Find The Essence Of Style In This Mesa, AZ Estate On Oversized Lot!
8230 E KAEL ST Mesa, AZ 85207
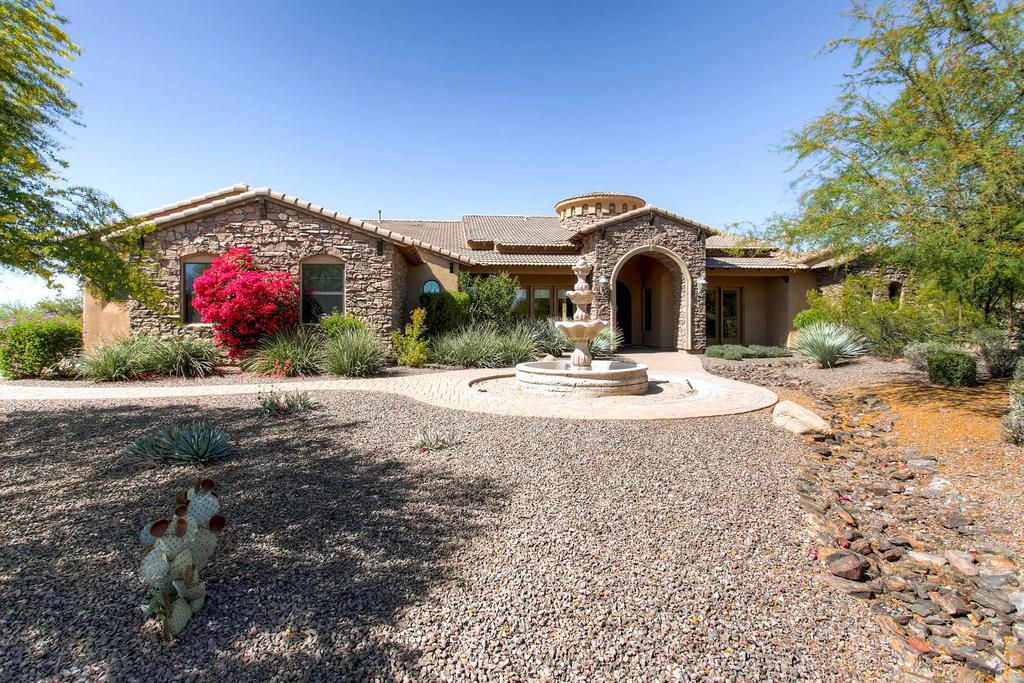 Well, we can start off with a soaring rotunda architecture that comes with beautiful arches complete with pillars plus a custom iron door. Add in some great mountain views then bring everything to life by taking inspiration from Tuscan-styling!
Well, we can start off with a soaring rotunda architecture that comes with beautiful arches complete with pillars plus a custom iron door. Add in some great mountain views then bring everything to life by taking inspiration from Tuscan-styling!
Entering this beautiful home would feel like you've opened a present the way its interior and layout unravels with delightful designs and finishes: custom baseboards, glazing and gold leaf paint, custom wood shutters and Hunter-Douglas shades, coffered ceilings, carpet and wood flooring!
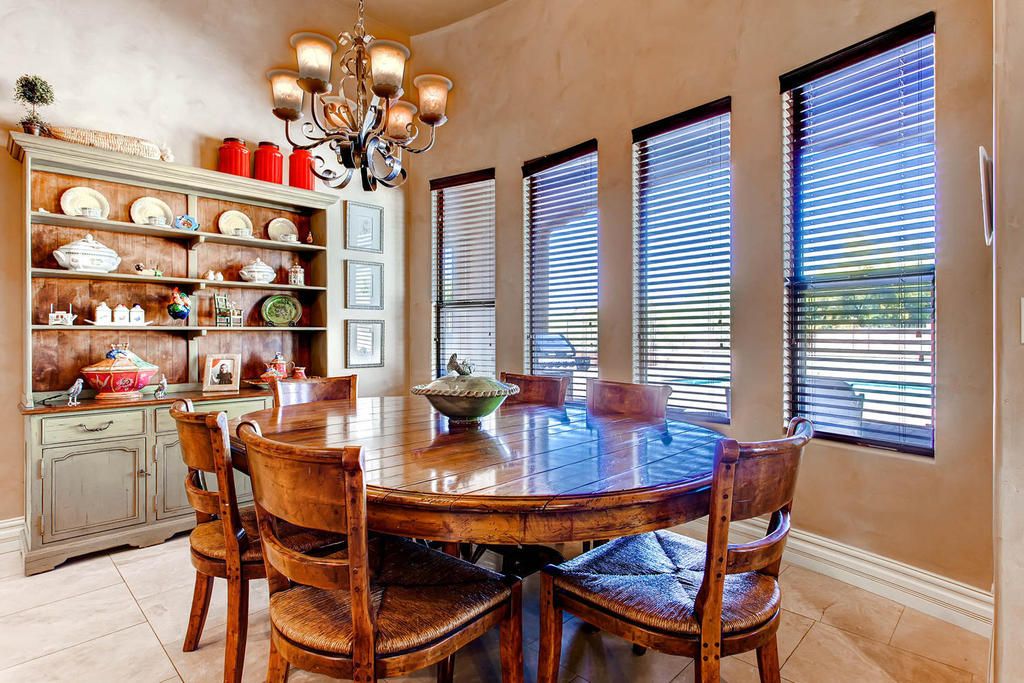
Not to be outdone, the oversized gourmet kitchen comes with GE profile stainless steel appliances, cherry wood cabinets, travertine backsplash with granite inlays and is conveniently located in the middle of the formal dining room and breakfast nook.
In addition to a huge walk-in closet and wood flooring, the master bedroom shares a split floor plan with the master bath which in turn features a separate shower & tub, double sinks, jetted tub and travertine flooring.
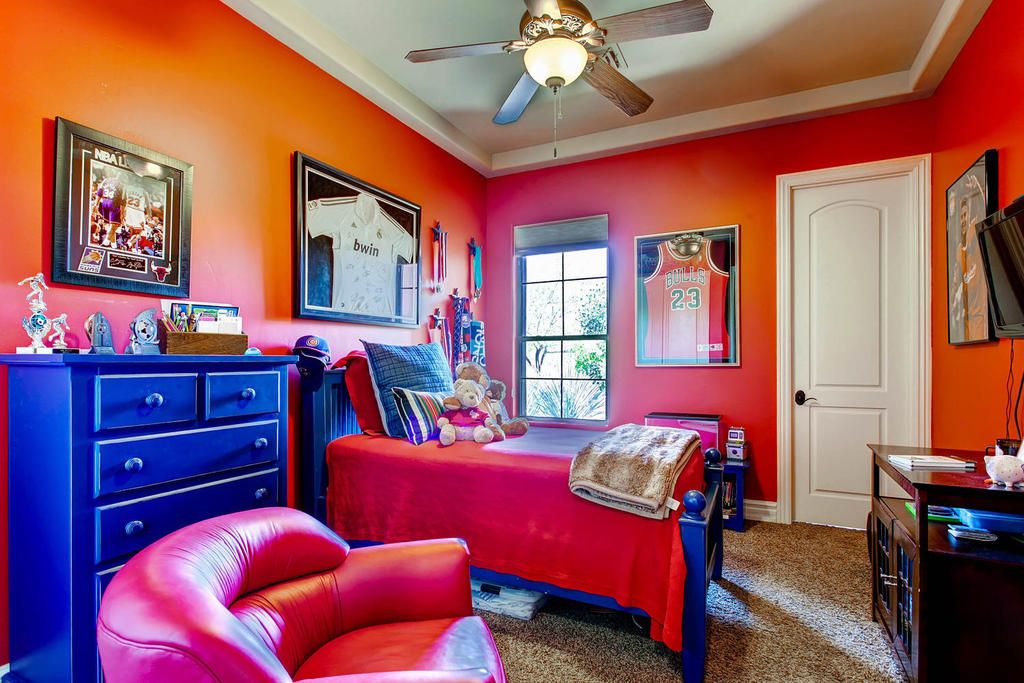
The three additional bedrooms carry on this beautiful home's commitment to style by showcasing varying personalities.
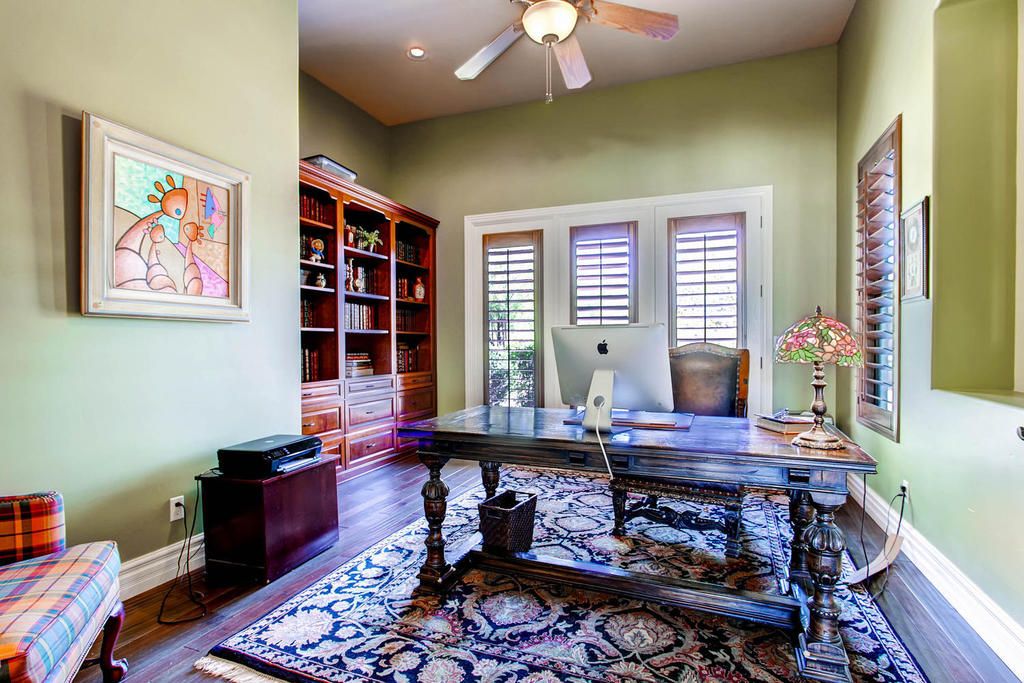
Find style and function in harmony in the office with built-in's.
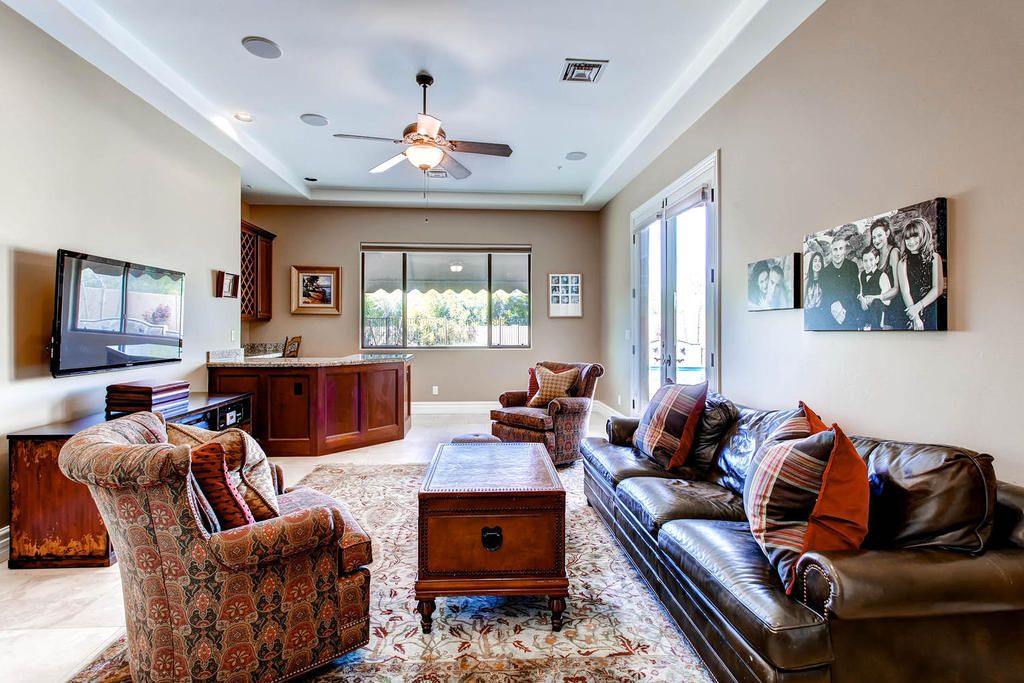
This here seems like an invite to relax or entertain in the large media room. Now if it's the latter, that wet bar should help with any merrymaking that flows into the patio and backyard.
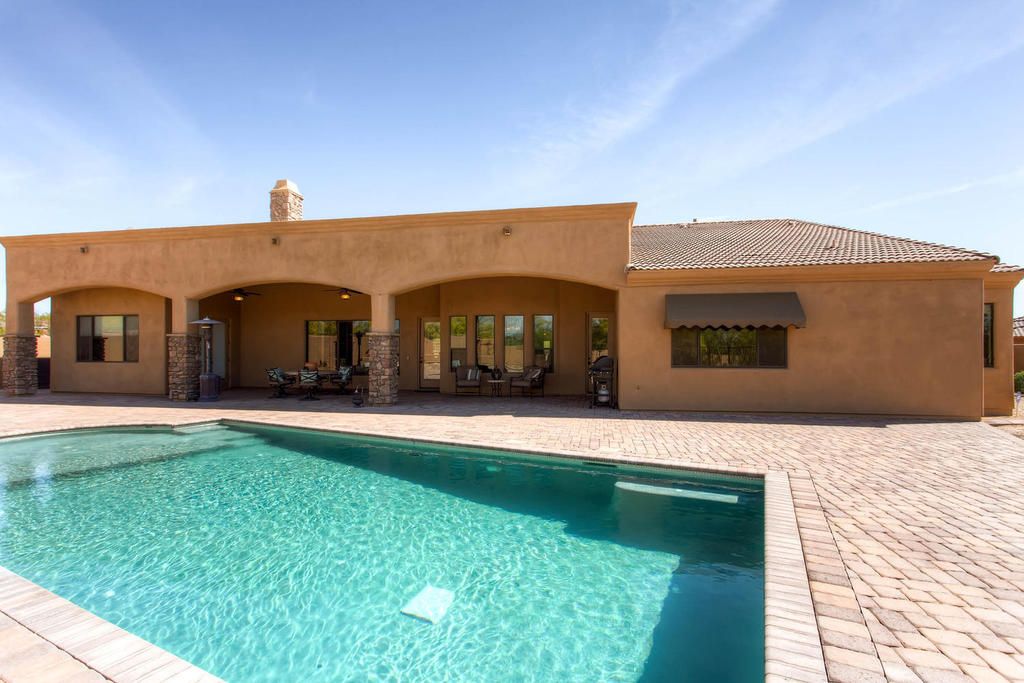
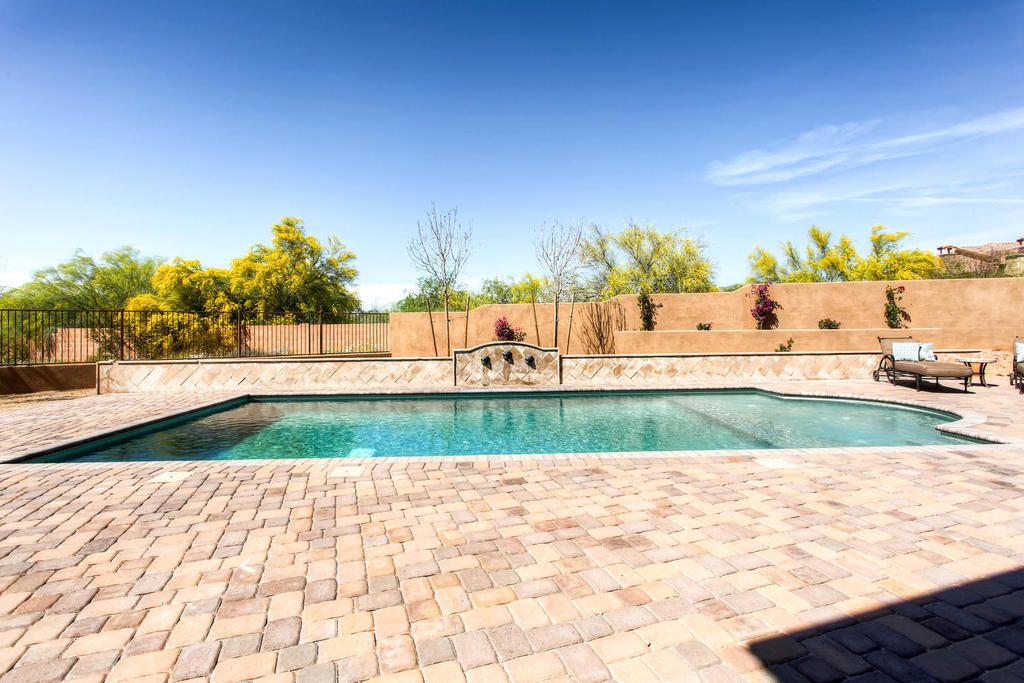
And just take a look at the sight of that backyard! Other homes have pools but this gem in the Savona subdivision is the proud owner of a self-cleaning salt water Pebble Tec pool in a private resort-style yard! If living in style is what you're looking for this Spring buying season, then you're looking at your next dream home!
-
8230 E KAEL Street
Mesa, AZ 85207$890,000
- 4
- 3.5
- 4367
- Active
- 5256831
With north/south exposure, this Tuscan-inspired estate spectacularly captures the essence of style in an oversized lot with amazing mountain views and...Listing courtesy of Keller Williams Realty East Valley
Call
OFFICIAL LISTING AGENT, SHANNA DAY
for any questions or showing requests:
480-415-7616
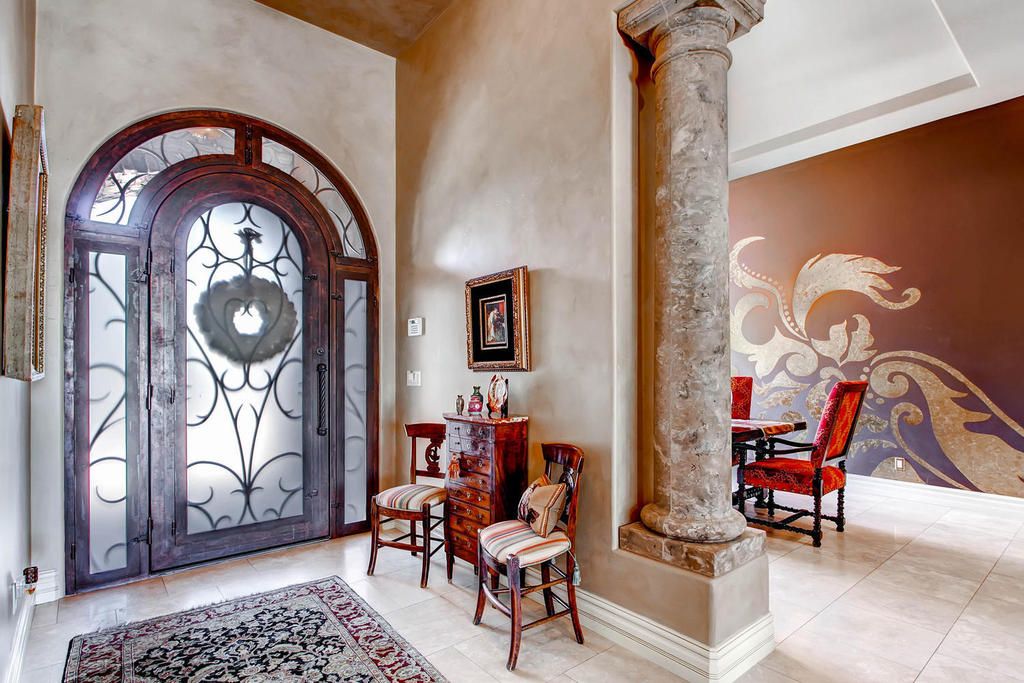
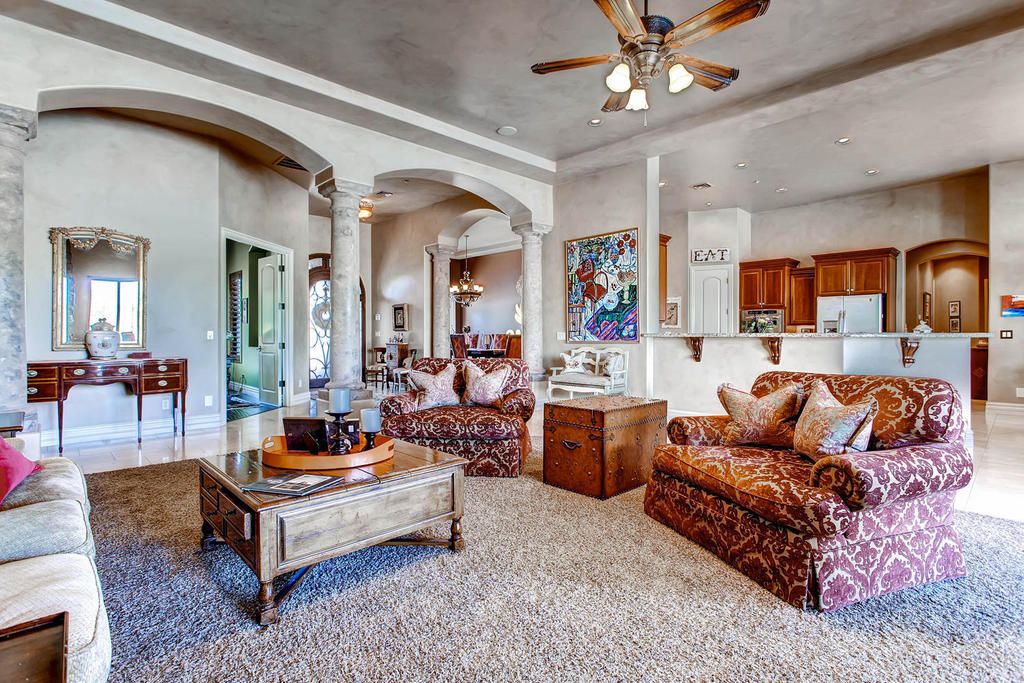
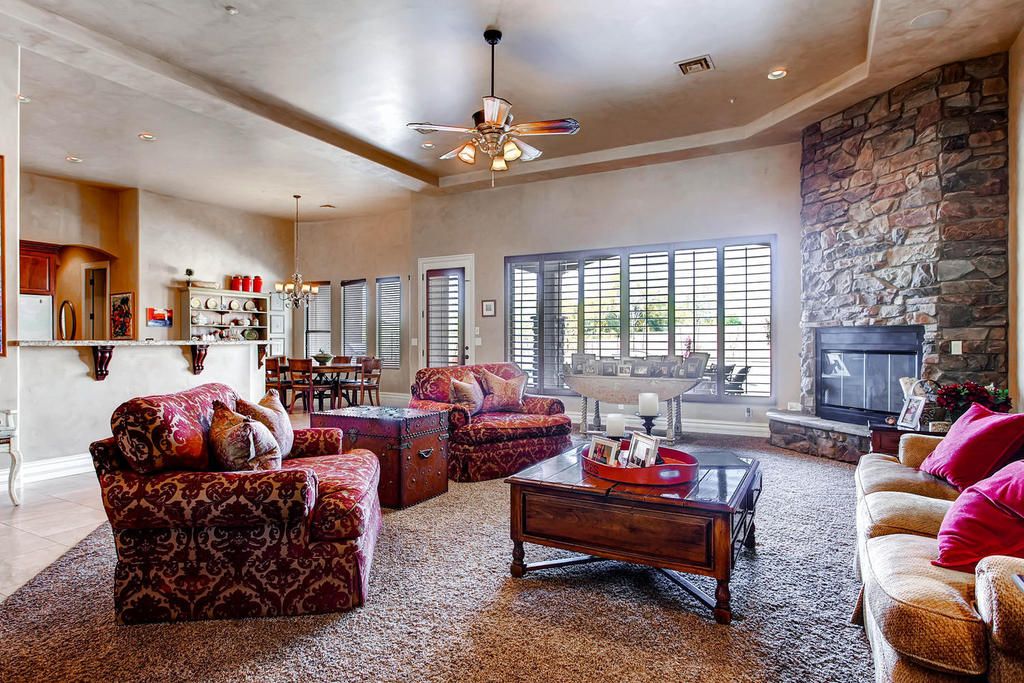



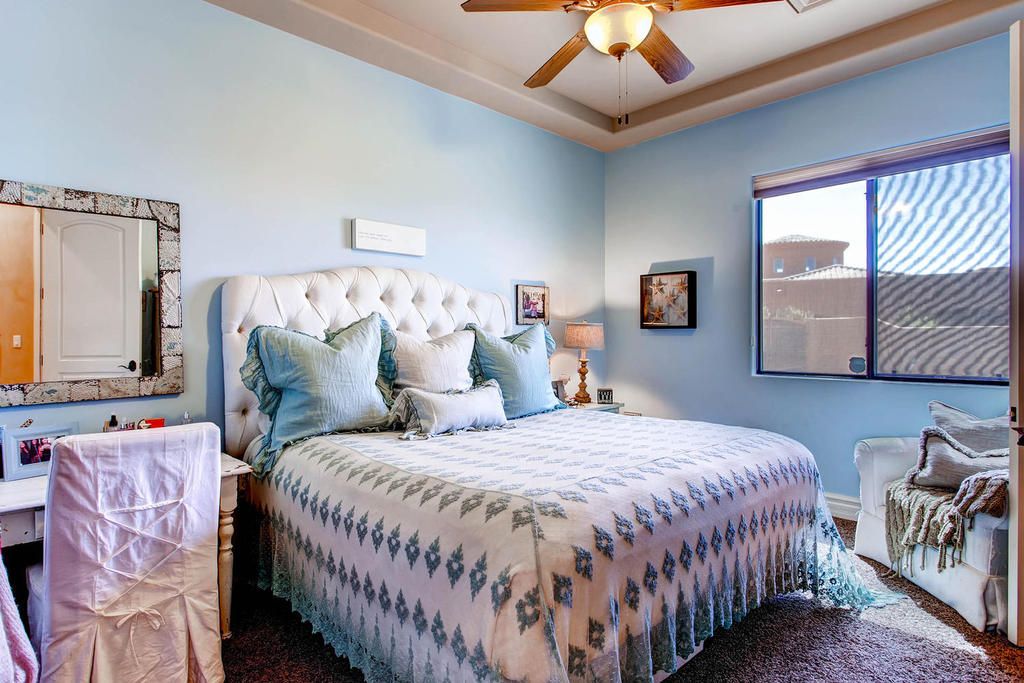
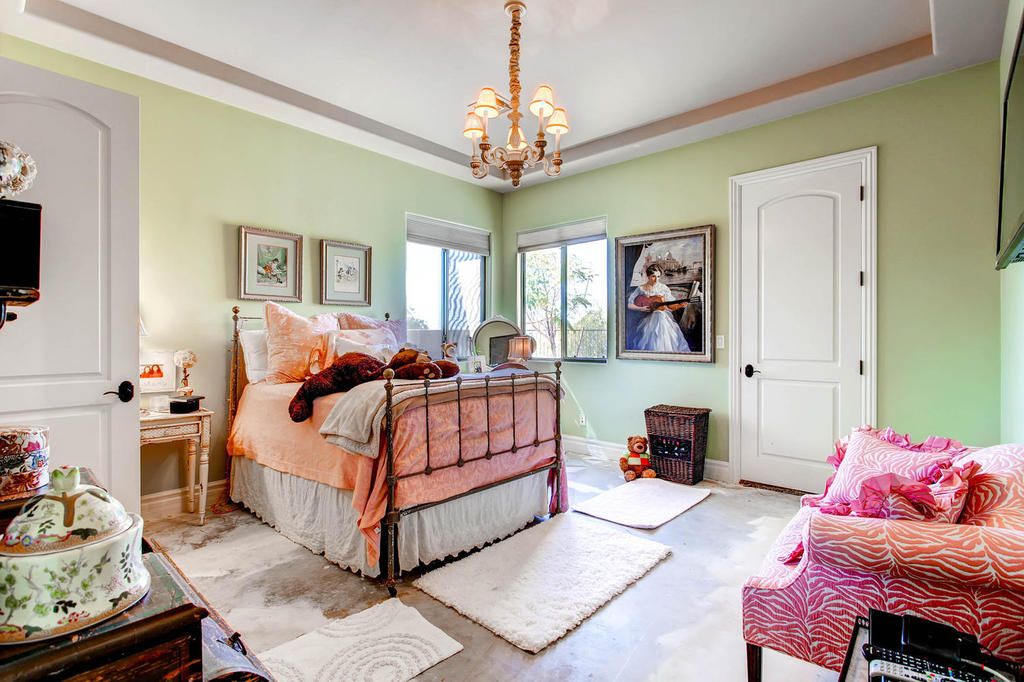
 View Photos
View Photos
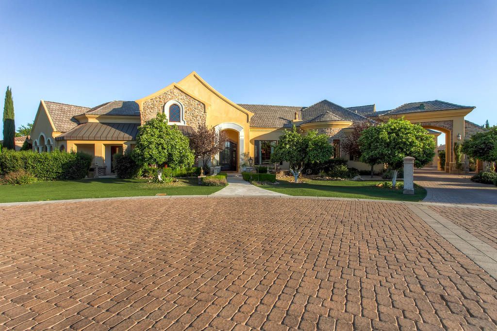
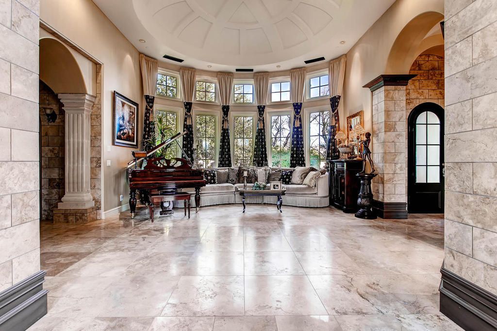
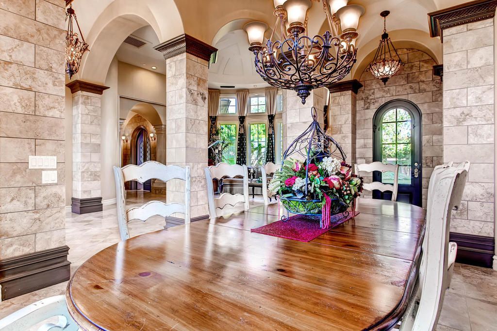
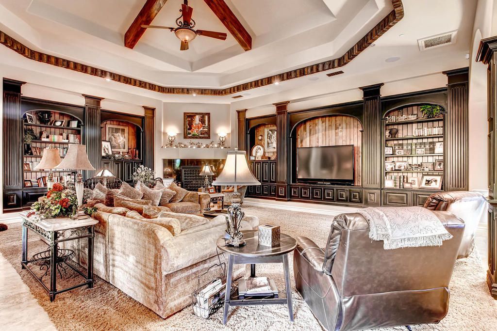
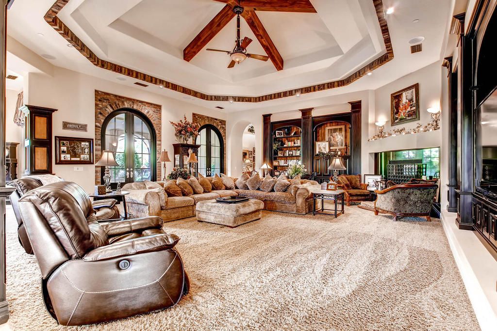
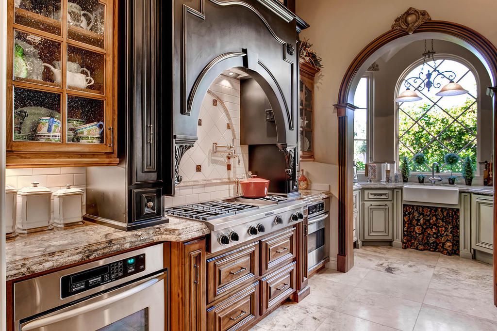
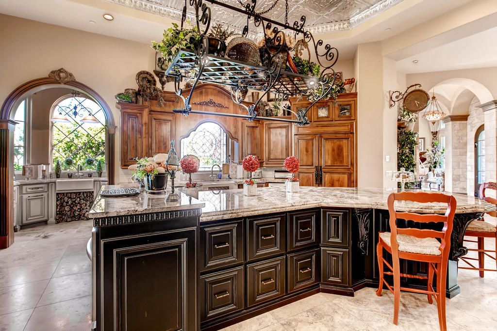
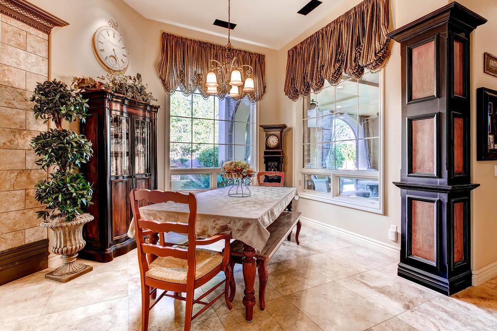
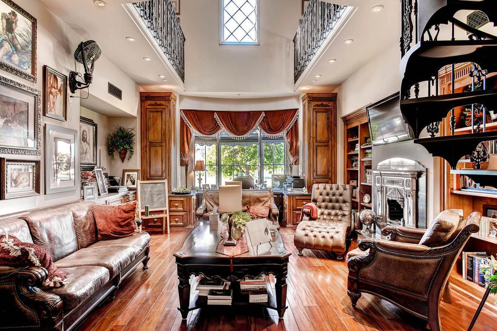
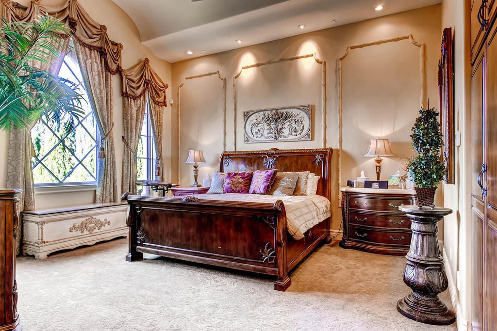
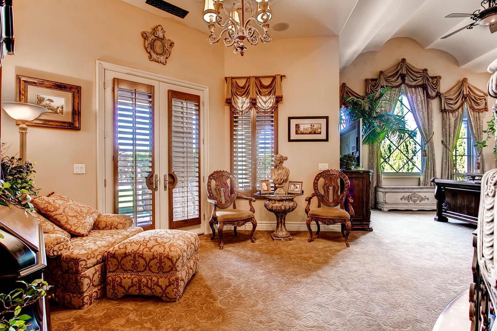
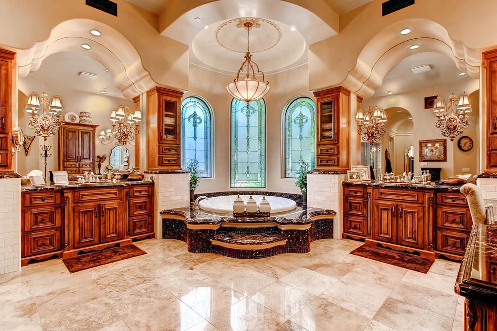
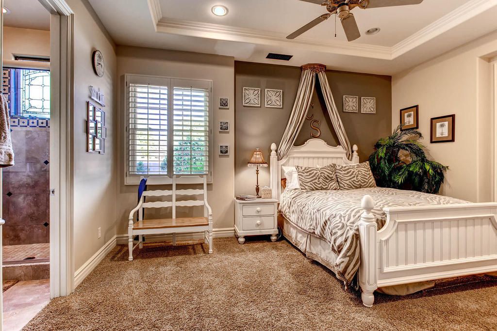
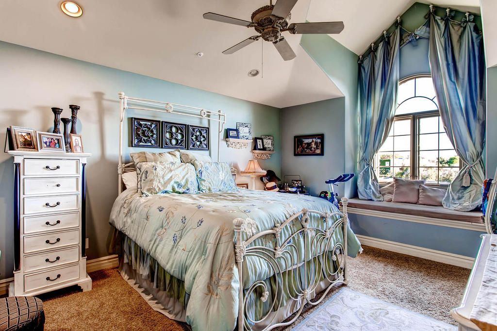
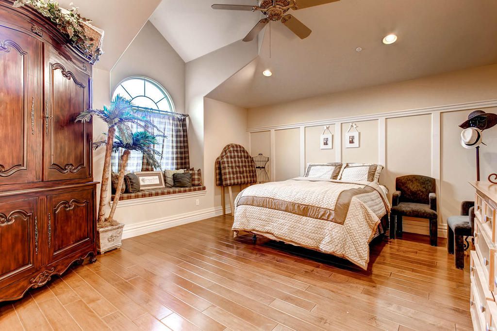
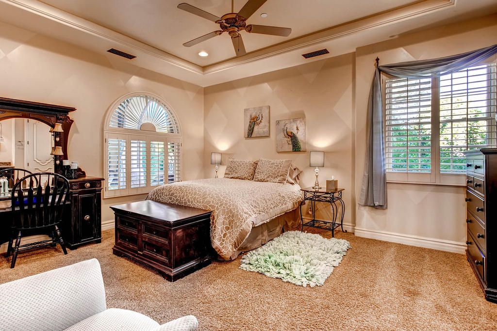
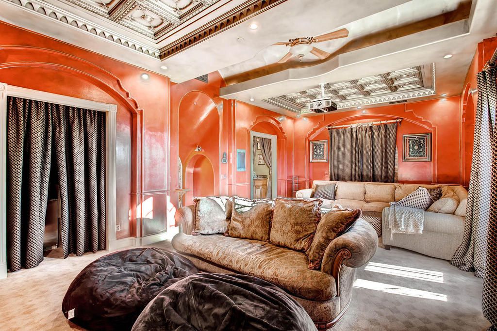
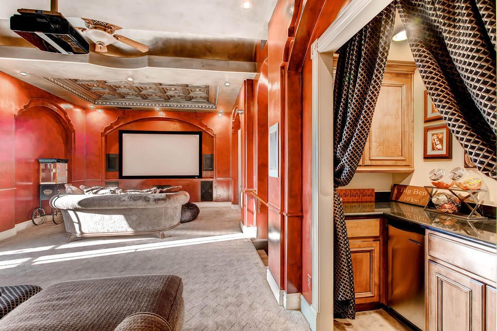
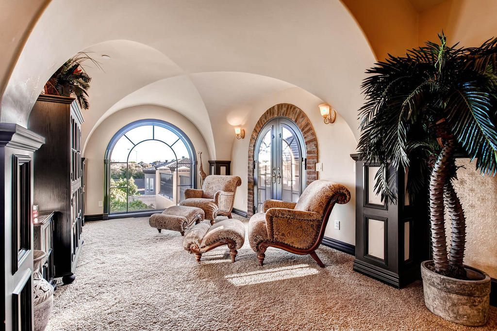
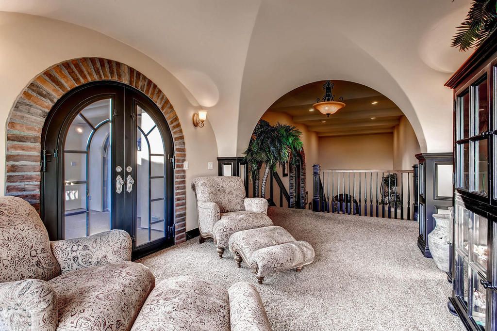
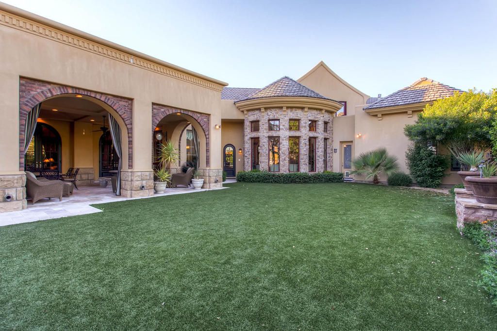
 View Photos
View Photos

