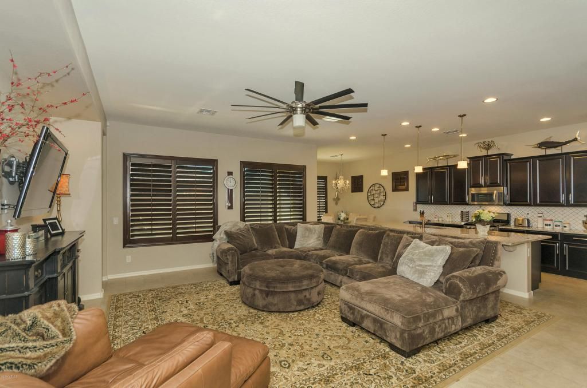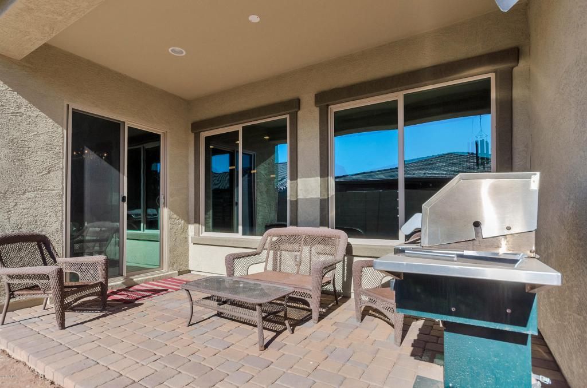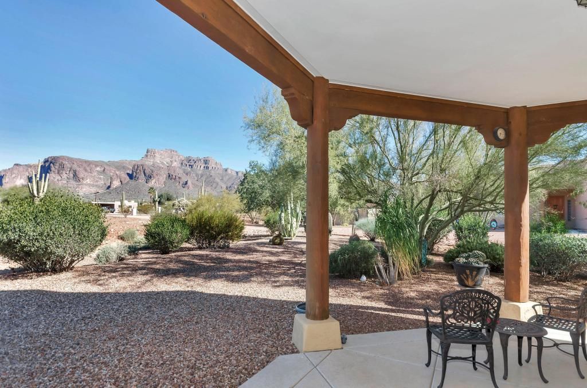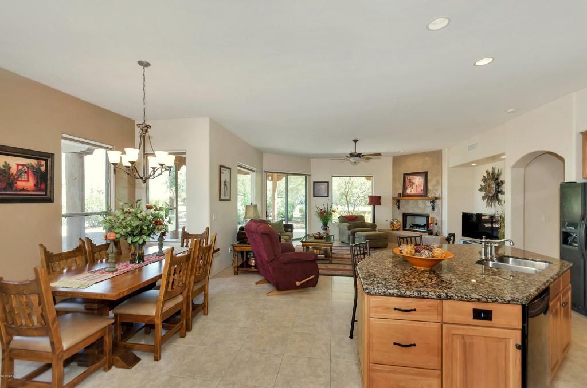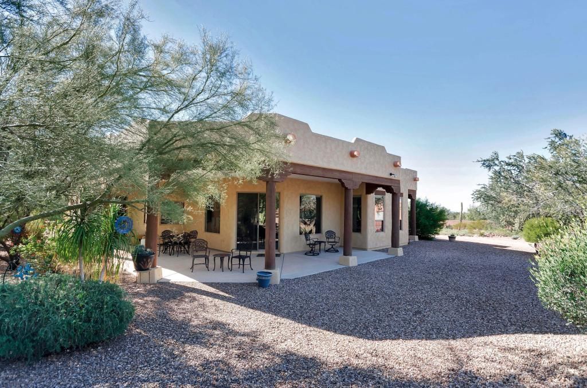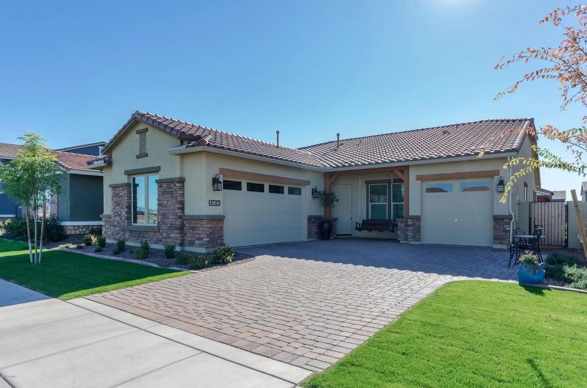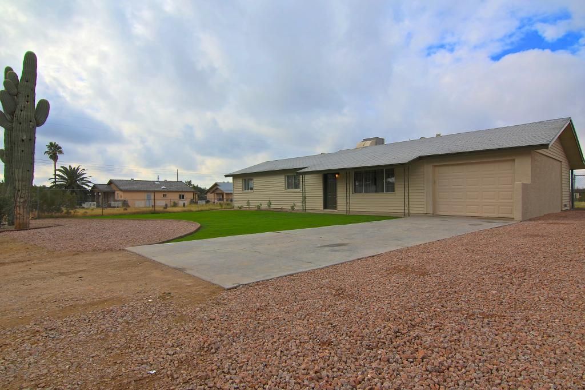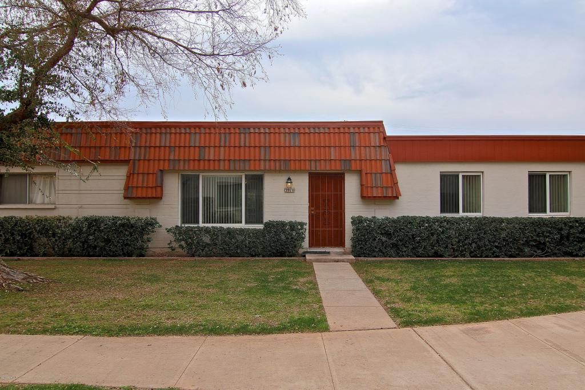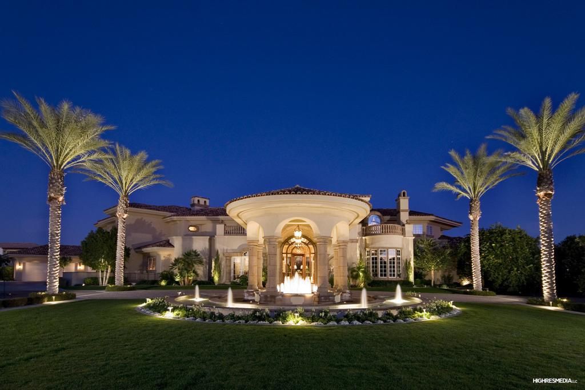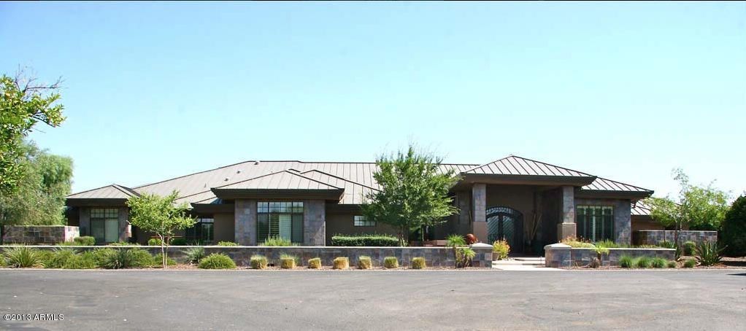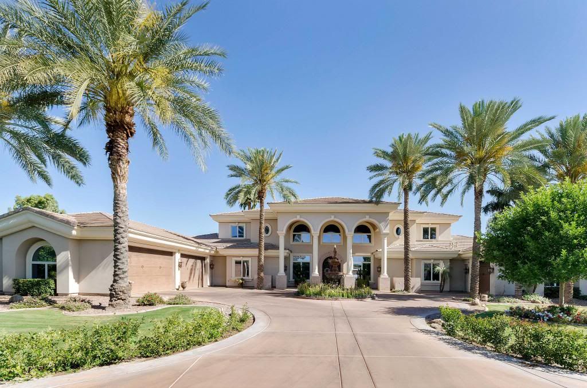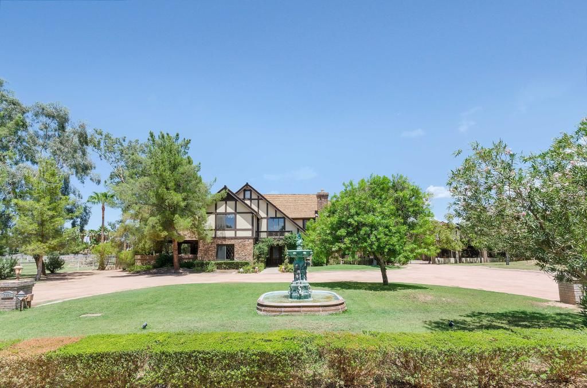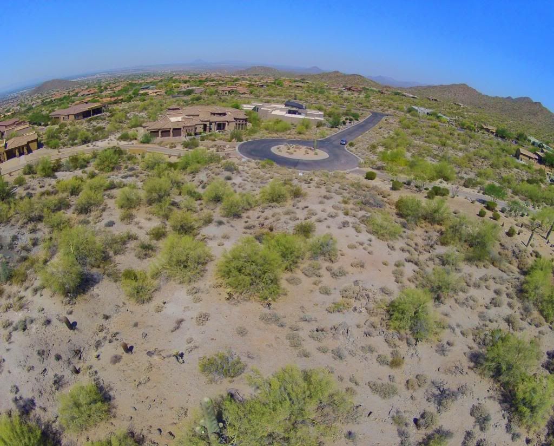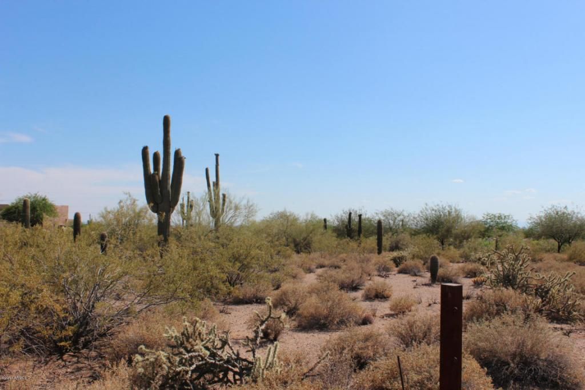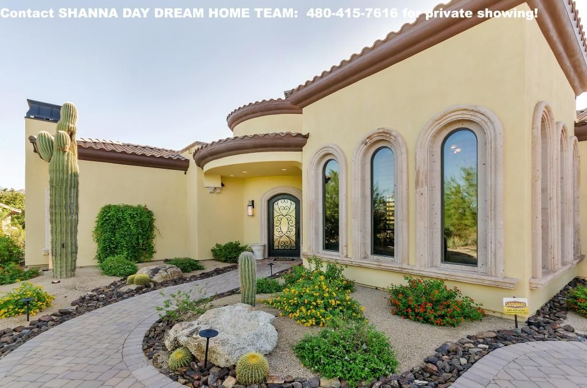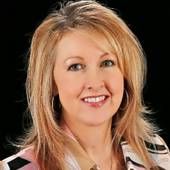Come See This Charming Phoenix AZ Remodel Home By HGTV Magazine-Featured Designer!
 View Photos |
|
|||||||
| Beds/Baths: 3 / 2 Bedrooms Plus: 3 Approx SqFt: 1,358 / County Assessor Price/SqFt: $206.19 Year Built: 1930 Pool: None Encoded Features: 32RXO1C1S Exterior Stories: 1 # of Interior Levels: 1 Dwelling Type: Single Family - Detached Dwelling Styles: Detached |
Approx Lot SqFt: 7,179 / County Assessor Apx Lot Size Range: 1 - 7,500 Subdivision: FAIRVIEW PLACE Tax Municipality: Phoenix Marketing Name: Planned Cmty Name: Model: Builder Name: unknown Hun Block: Map Code/Grid: P34 Bldg Number: |
|||||||
| Ele Sch Dist: 001 - Phoenix Elementary District Elementary School: Kenilworth Elementary School Jr. High School: Phoenix Prep Academy |
High School Dist #: 210 - Phoenix Union High School District High School: Central High School |
|||||||
|
|
| Features | Room Details | Construction & Utilities | County, Tax and Financing |
| Approx SqFt Range: 1,201 - 1,400 Garage Spaces: 0 Carport Spaces: 1 Total Covered Spaces: 1 Slab Parking Spaces: 1 Pool - Private: No Pool Spa: None Horses: N Fireplace: 1 Fireplace Property Description: Alley Landscaping: Grass Front; Grass Back Exterior Features: Storage Shed(s) Community Features: Historic District Flooring: Wood |
Kitchen Features: Range/Oven Gas; Dishwasher Master Bathroom: Other (See Remarks) Additional Bedroom: Separate Bdrm Exit Laundry: Wshr/Dry HookUp Only Dining Area: Eat-in Kitchen; Breakfast Room Basement Y/N: N Sep Den/Office Y/N: N Other Rooms: Separate Workshop |
Unit Style: All on One Level Const - Finish: Brick Trim/Veneer Construction: Brick Roofing: Partial Tile Fencing: Block; Partial Cooling: Refrigeration Heating: Gas Heat Plumbing: Gas Hot Water Heater Utilities: APS; SW Gas Water: City Water Sewer: Sewer - Public Services: City Services Technology: Cable TV Avail |
County Code: Maricopa Legal Subdivision: AN: 111-07-165 Lot Number: 76 Town-Range-Section: --Cty Bk&Pg: Plat: Taxes/Yr: $701.52/2013 Ownership: Fee Simple New Financing: Cash; Conventional Total Asum Mnth Pmts: $0 Down Payment: $0 Existing 1st Loan: Treat as Free&Clear Existing 1st Ln Trms: Disclosures: Agency Discl Req Auction: No Possession: Close of Escrow |
Call
OFFICIAL LISTING AGENT, SHANNA DAY
for any questions or showing requests:
480-415-7616
1625 N Laurel AVE Phoenix, AZ 85007
Come See This Charming Phoenix AZ Remodel Home By HGTV Magazine-Featured Designer!
