This 3 Bed Chandler, AZ Townhouse w/ Loft, Patio & Courtyard Waits For You To Move In!
333 N Pennington DR 4 Chandler, AZ 85224
Wouldn't you love spending an afternoon of leisure or relaxation in a private courtyard or patio like this?
And then have the option to go for a swim in a community pool and spa as awesome as the one above?
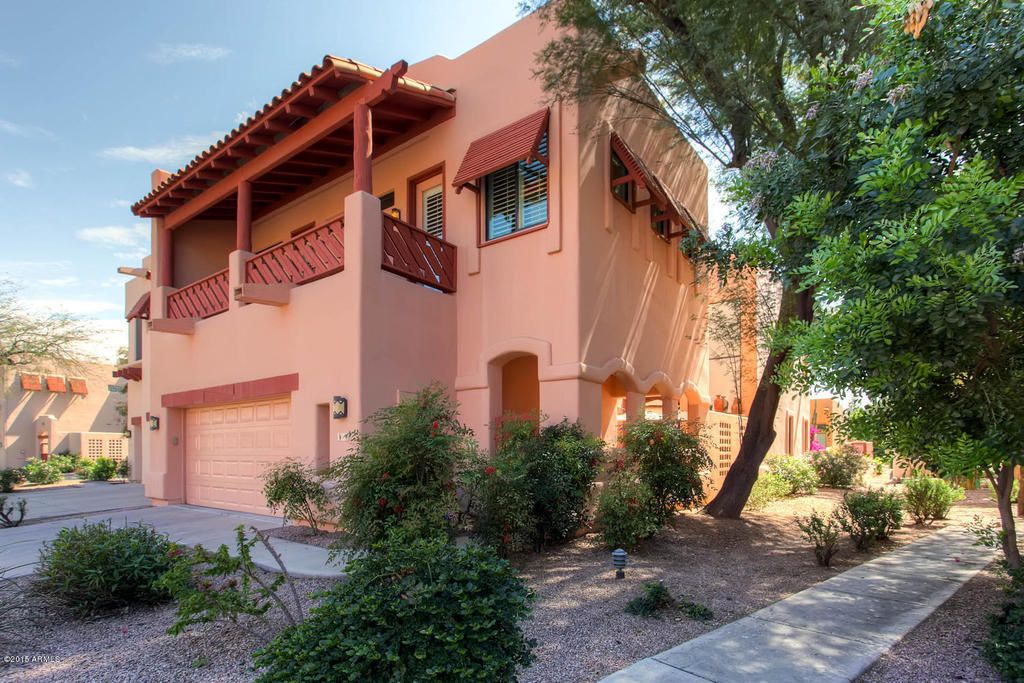
If you said yes, then looks like you're the new owner that this gorgeous 3 bed, 2 bath Chandler, AZ townhouse is waiting for!
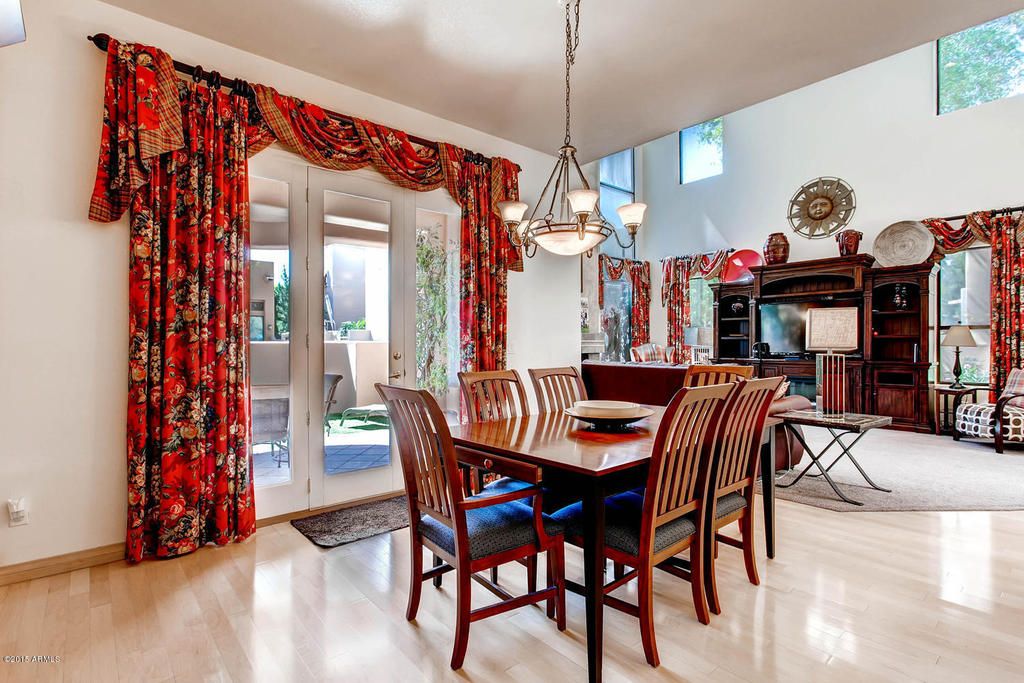
A beautiful foyer ushers one and all to this two-level gem's marvelous interiors, its wood flooring giving way to the plush neutral carpet of a living room whose elegance you just won't find in most townhomes. Featuring a wood fireplace, high windows and ceilings plus steps away from the formal dining area, don't be surprised if you leisurely spend as much time in the afternoon here as you do outdoors.

That immaculate wood flooring also extends to the eat-in kitchen which features granite countertops, a breakfast bar, stainless steel appliances and subzero refrigerator. The breakfast nook has easy access to the private courtyard should you choose to savor meals with the fresh air of Andersen Springs.
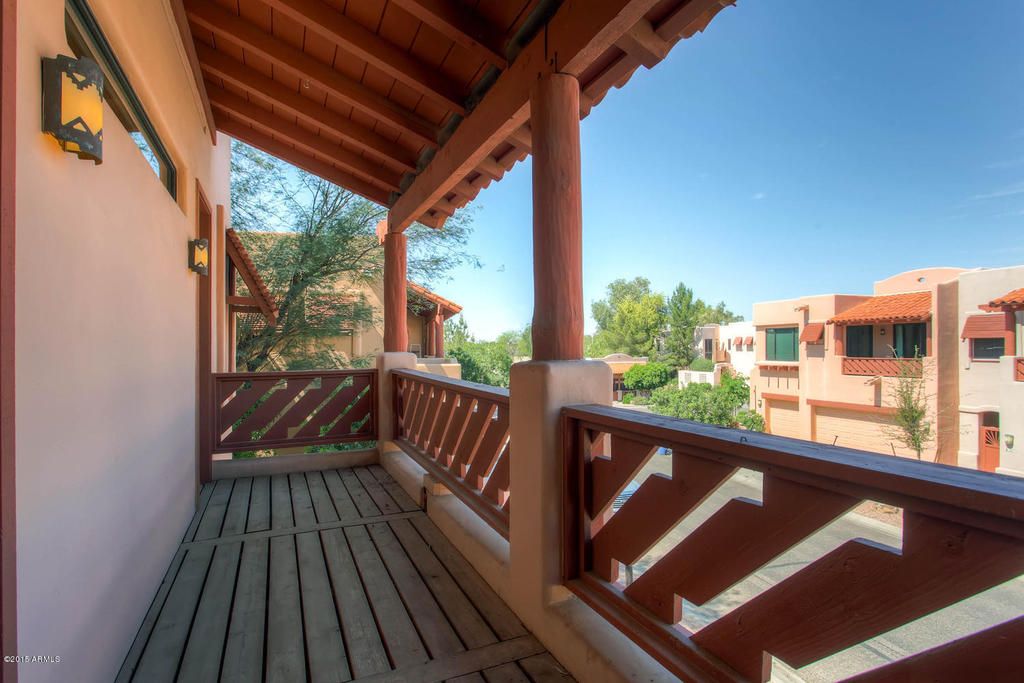
Imagine how fun it is walking barefoot across the carpeted floor of the loft upstairs from one room to another, sunlight streaming past the window shutters. Or perhaps read a good book or have a catch up conversation in the window seats. Don't forget to check out this home's balcony views of Andersen Springs!

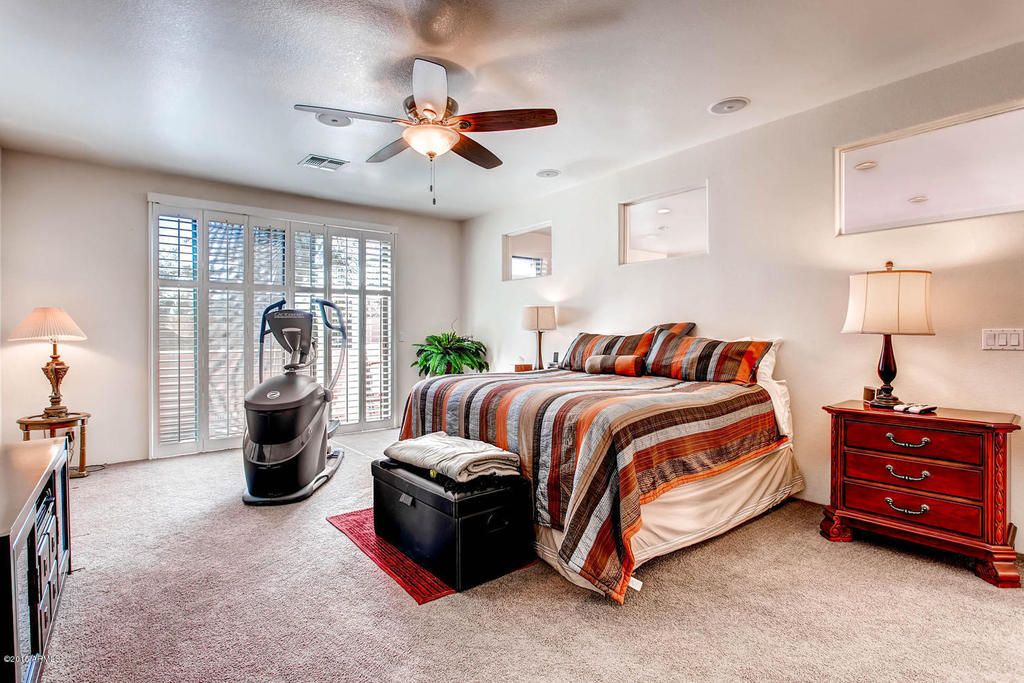
The bedrooms are all light, bright and comfortable with the master bed spacious enough to have a walk-in closet and spare room for easy workouts. Then you have the master bath on one end with a separate shower & tub plus a private toilet room.
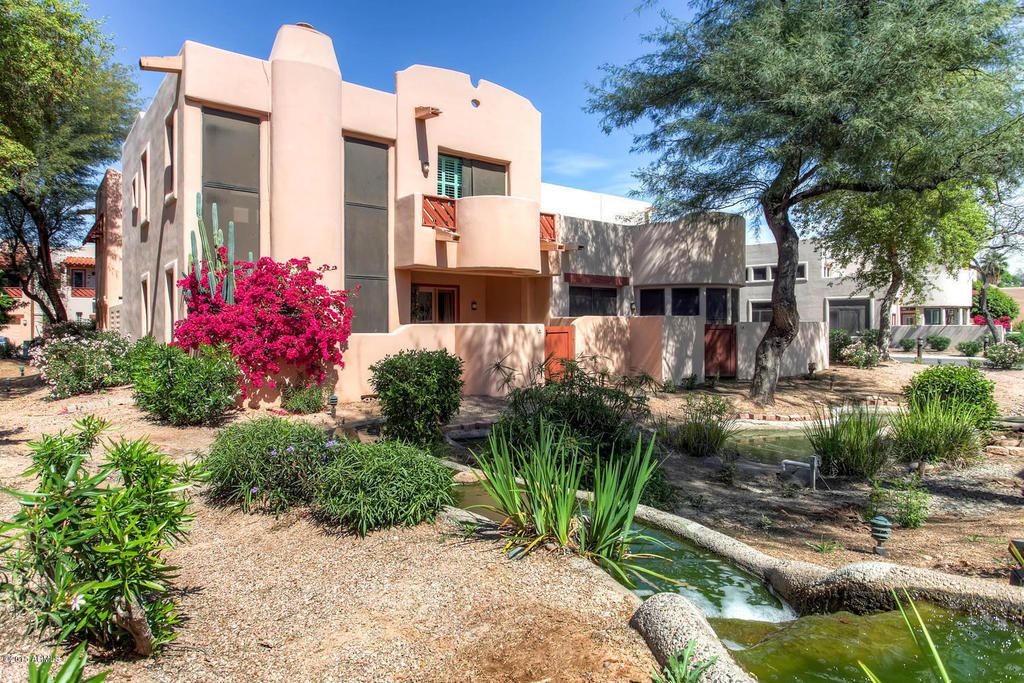
A stunning townhouse set in a delightful Chandler, AZ neighborhood. Spend no more time waiting- your next dream home is ready for you to move in!
-
333 N Pennington Drive #4
Chandler, AZ 85224$350,000
- 3
- 2
- 2846
- Active
- 5252140
Follow the walkways inside this 3 bed, 2 bath two-level townhouse we found in in Chandler, AZ that yo...Listing courtesy of Keller Williams Realty East Valley
Call
OFFICIAL LISTING AGENT, SHANNA DAY
for any questions or showing requests:
480-415-7616

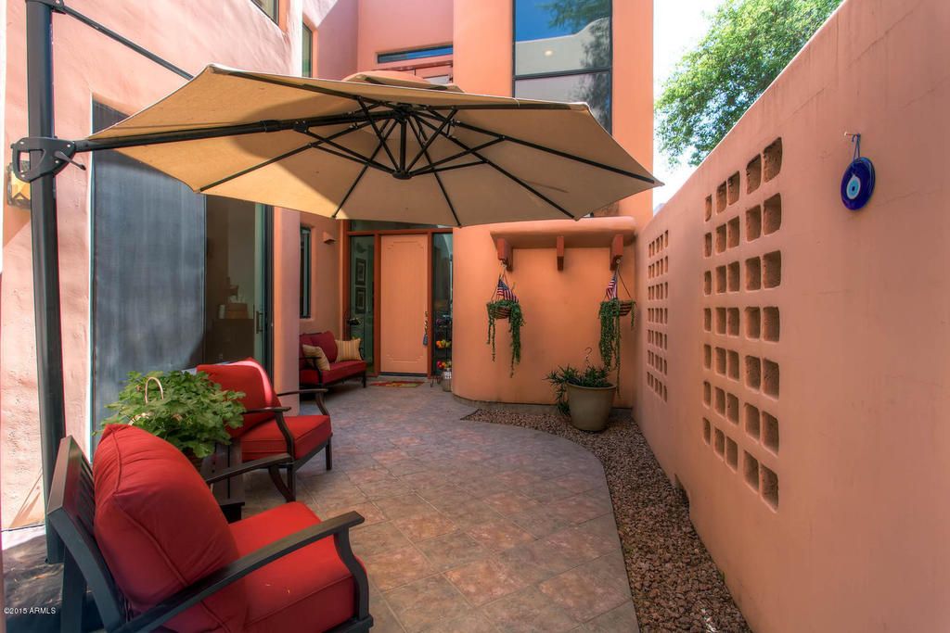
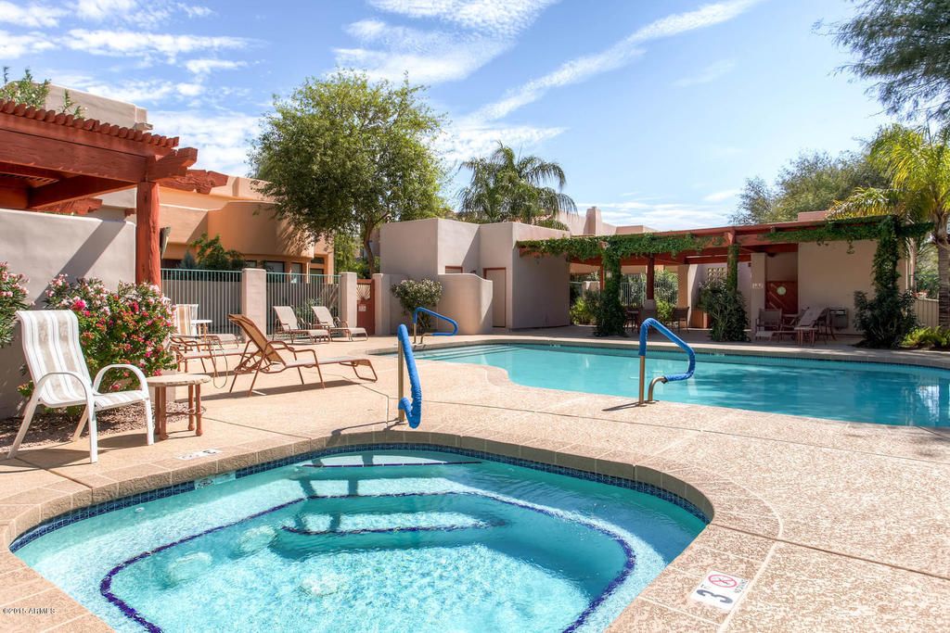
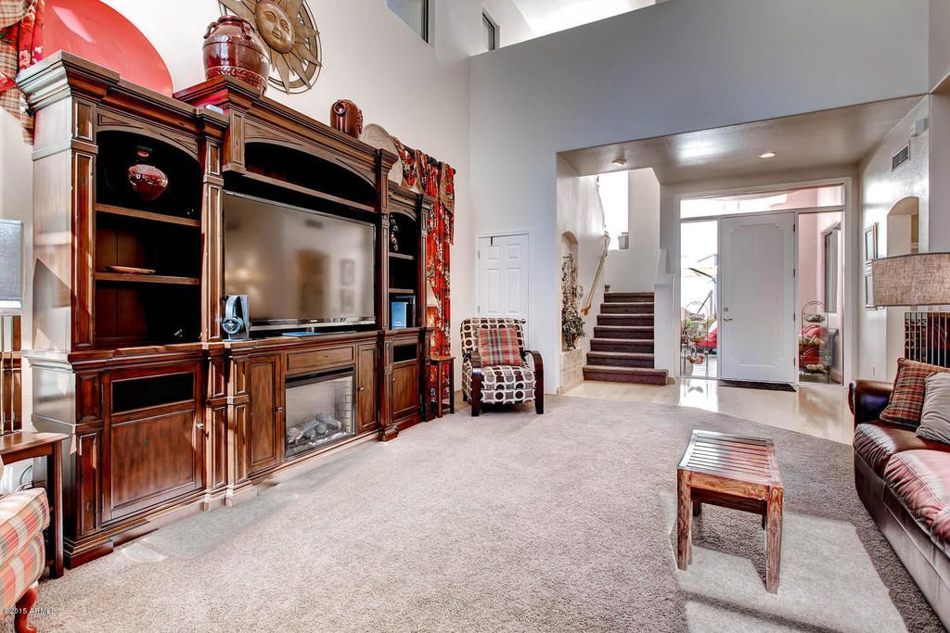
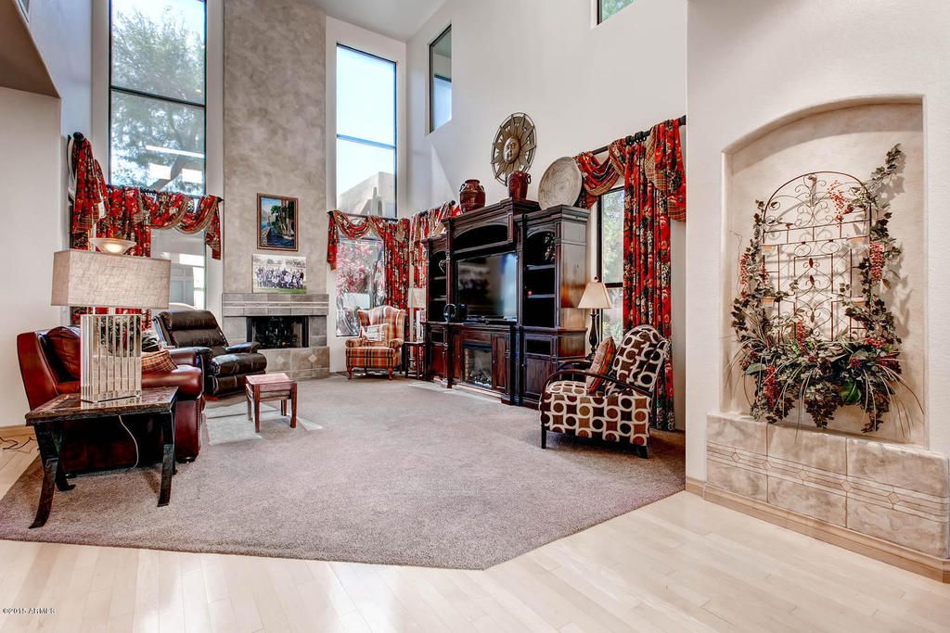
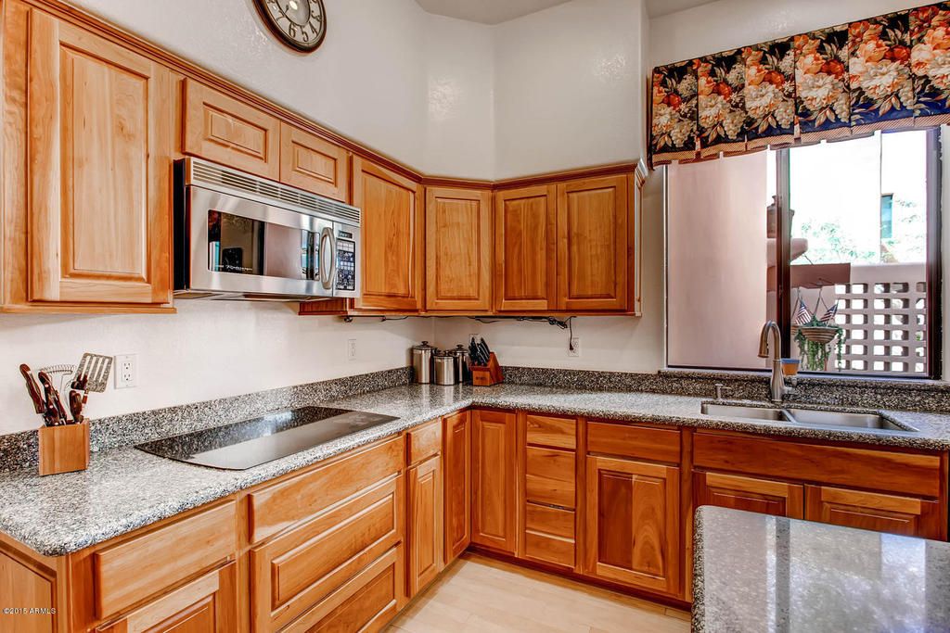

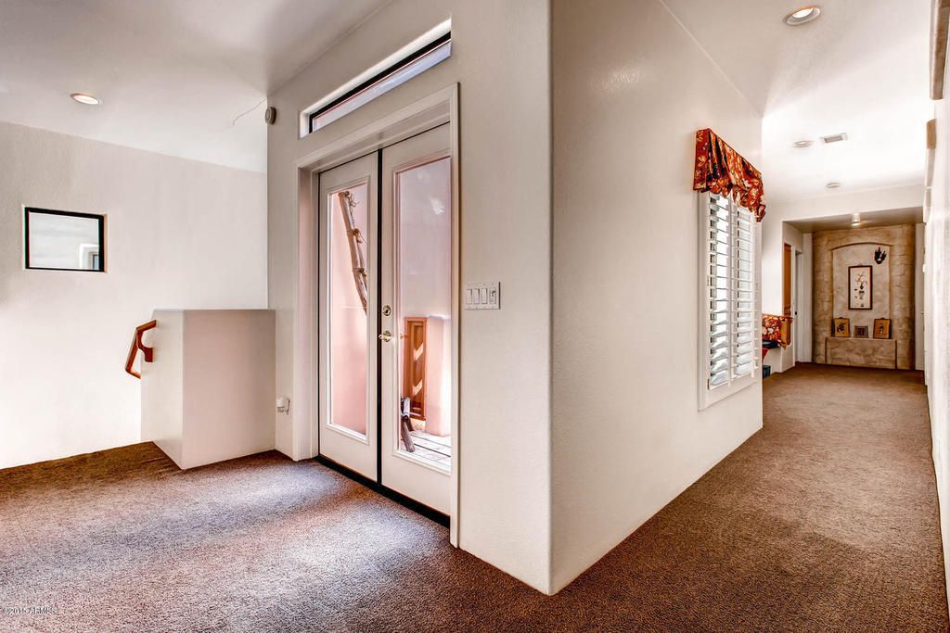

 View Photos
View Photos
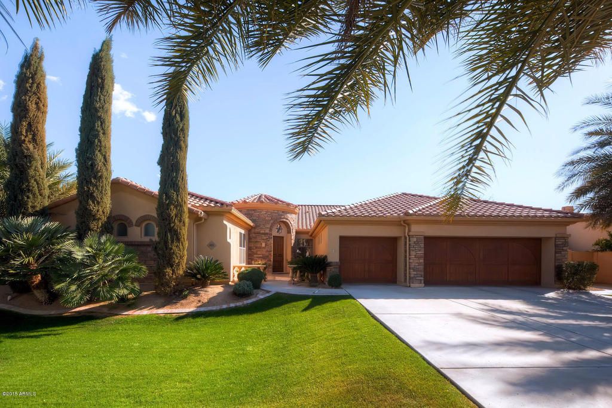
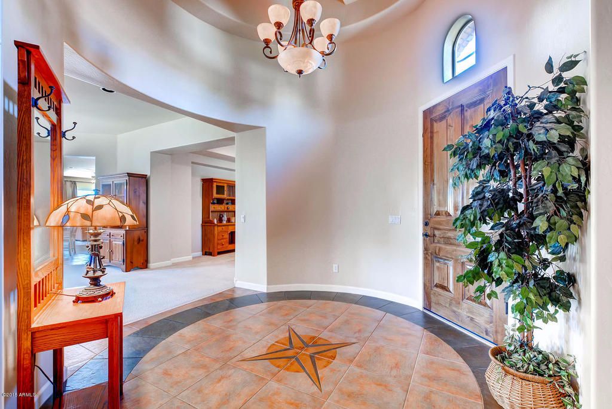
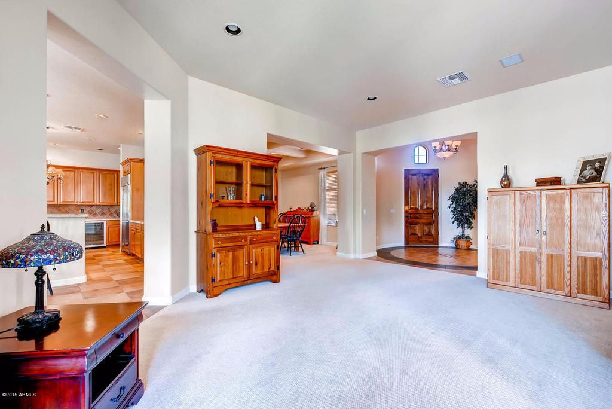

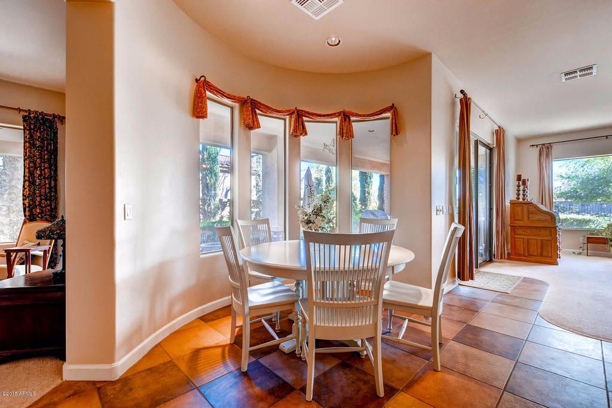

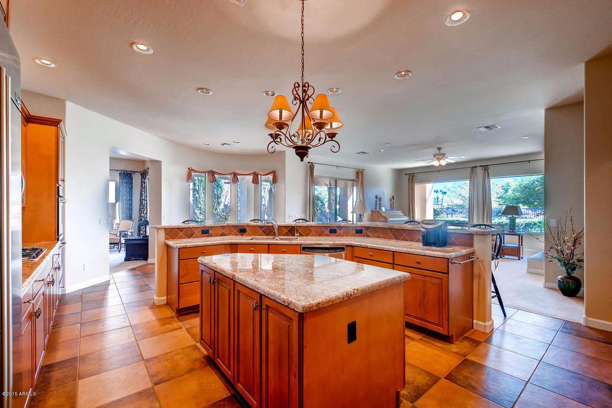
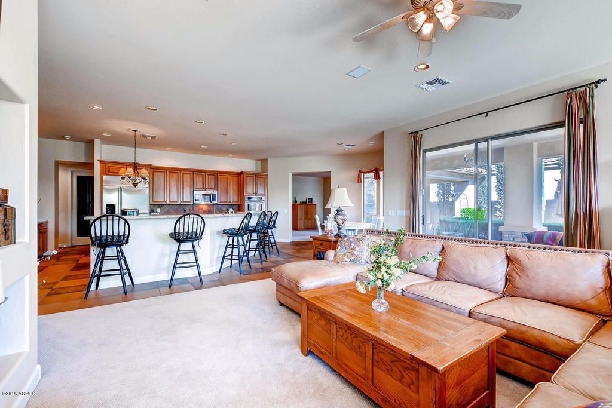
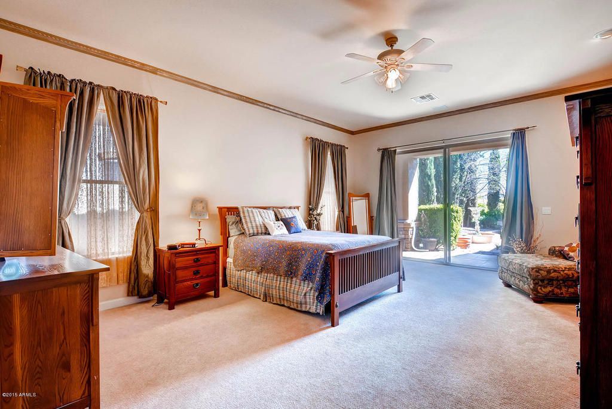

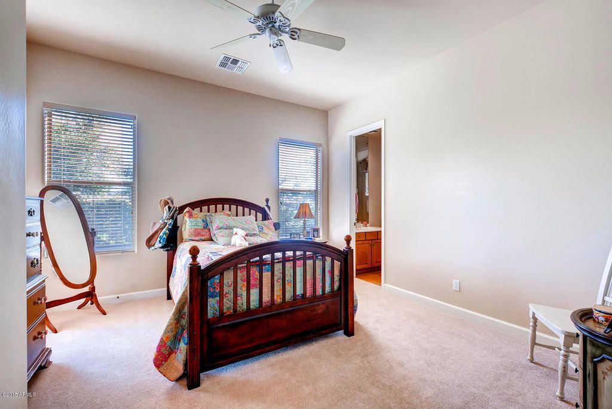
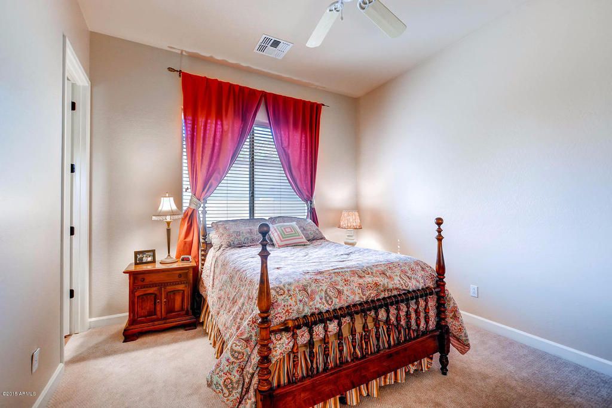
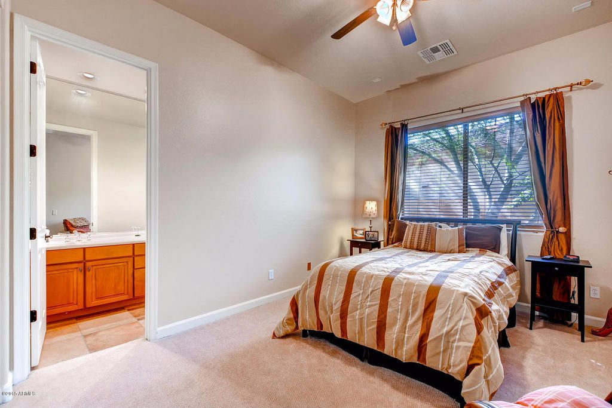
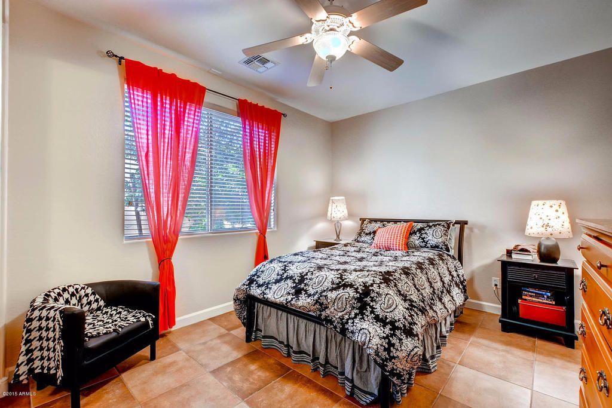
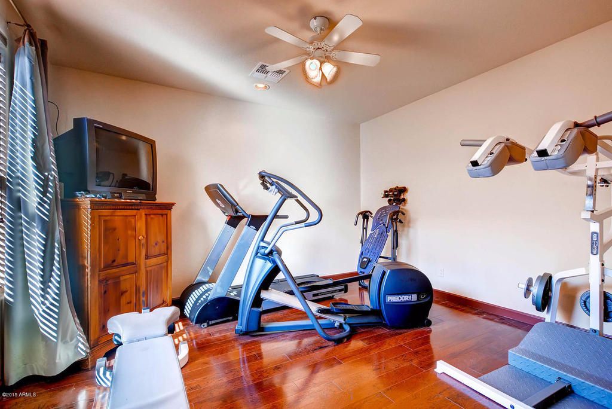
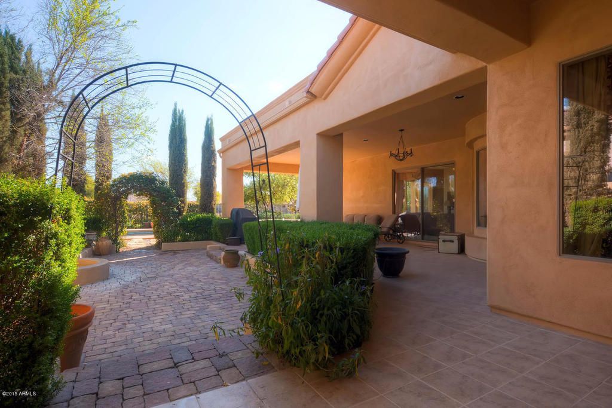
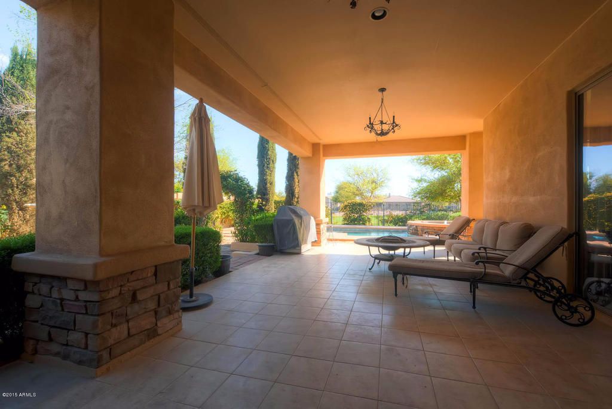
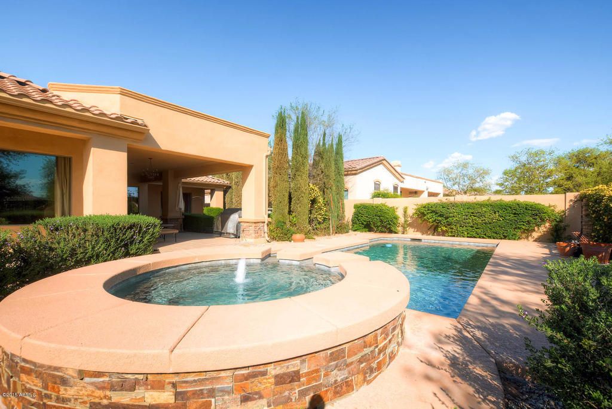

 View Photos
View Photos